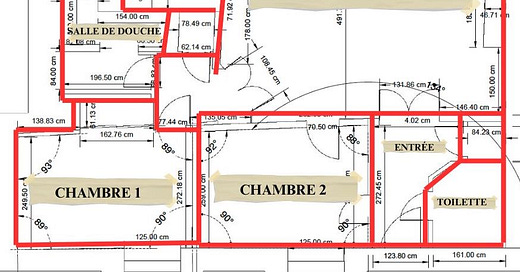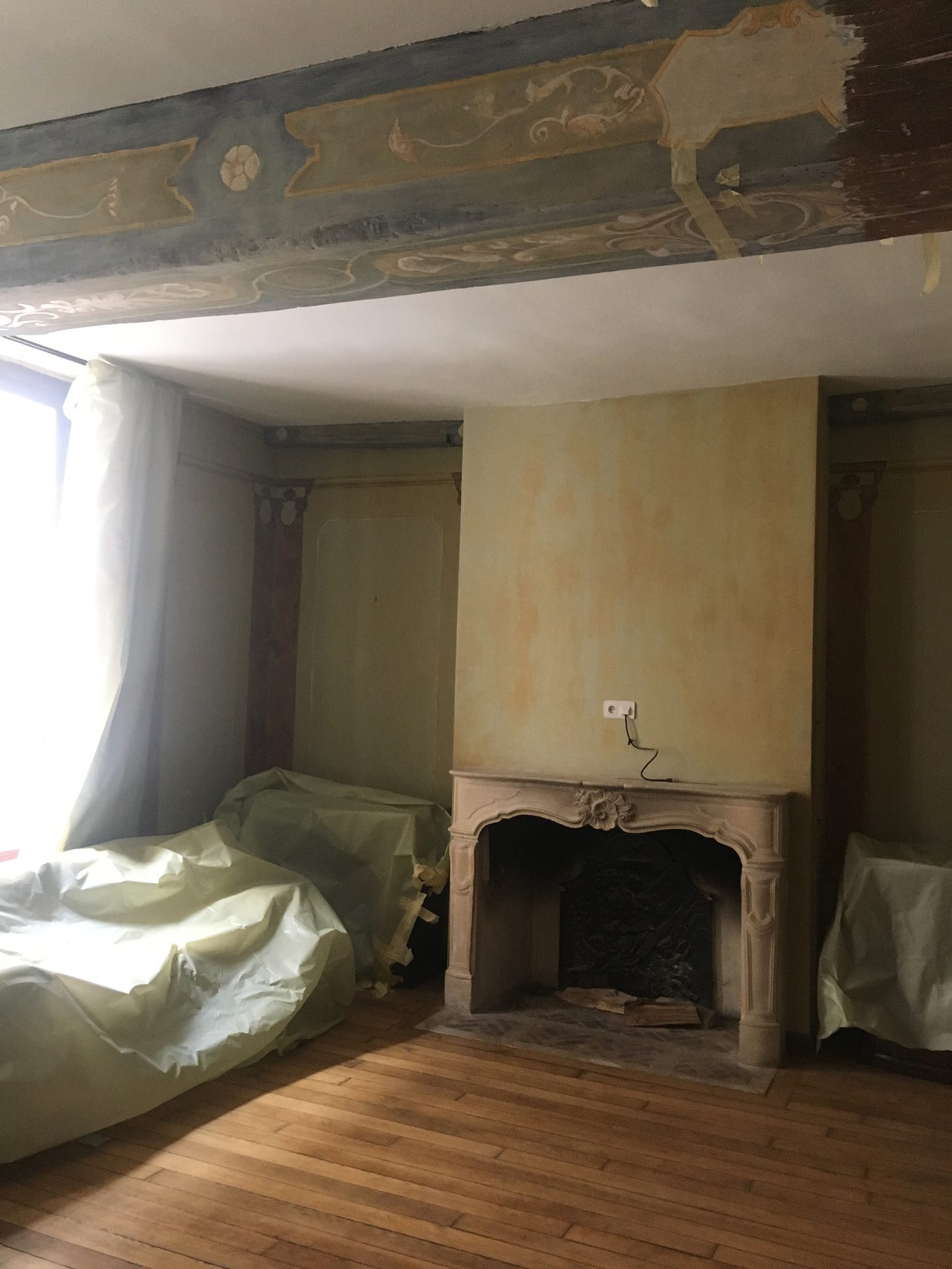Behind the Scenes: A Parisian Pied-à-Terre
Taking you behind the scenes of a renovation project for a lovely American couple located in the Marais neighborhood starting with the BEFORE!
My lasts few posts have been focused more on expat life in Paris and although I do love sharing those experiences and will continue to do so, I plan to dive a bit more into the design space over the next few months. So I thought I’d start off with pulling back the curtain on a project I completed in Paris for an American couple. You won’t believe the transformation!
I’m not sure if perusing Parisian real estate can be considered a hobby, but I love scrolling through real estate sites or like many Parisians, stopping on the sidewalk to scan the listed properties on the windows of the local agencies. You may have seen the show The Parisian Agency or L’Agence in french, on Netflix. I’ve read it’s more of a scripted reality show with the exception that the adorable Kretz family is a true real estate agency and most of the properties they feature on the show are real listings. Even if it is all staged, I can’t help but watch as it gives a peek into some of the remarkable properties that are gated behind the large double doors off the street.
Pied-à-terre in french translates to “a foot on the ground” and for many people having a piece of Paris to call home—even if it is just for a few weeks or months out of the year—is the ultimate dream. However, finding that “perfect” apartment is no easy feat and 90% of the time it will require some level of renovation. Still, putting your own stamp on a place is what makes it home!
I was contacted by a lovely couple from Washington, DC who had just purchased a second pied-a-terre in Paris. They had outgrown their previous 1-bedroom apartment in the Marais and had been looking for a couple of years to find a slightly larger space where they could come and stay for weeks at a time and bring friends from time to time with them. My clients, who were already saavy in the real estate game, looked for almost two years before landing on a first floor (2nd floor to Americans) apartment. They had initially reached out to a French archtiecture and design firm but quickly realized that they were not aligned with their design vision. The designer from the other firm was pushing them towards an aesthetic that was too modern and stark with no warmth.
Often American sensiblities are quite different than European or even more niche, French, sensiblities. I am always fascinated with how different cultures approach design and where one culture may be comfortable with minimal furniture and hard finishes, another culture tends toward a ‘more is more’ approach.
When buying and designing a home in a different culture from your own you need to find the balance and tension between your personal comfort wishes, your unique aesthetic tastes and the surrounding cultural and architectural vernacular. For some people, they are all in and want to go full-on native, but others want a design that doesn’t seem too foreign yet celebrates and honors the cultural environment their home is located.
My clients, who were tried and true francophiles, clearly stated in the brief that they did not want their Parisian apartment to look anything like their home in Washington, DC. They desired an apartment that was designed with a sense of time and place. However, they also wanted a cozy pied-à-terre with comfortable seating, a working fireplace, space to host guests and a second bathroom.
The new apartment, located in the charming Saint Paul village in the Marais, was also located in an historically protected area which means more signatures, paperwork, and approvals from the city to make certain improvements…fun times! However, these protected areas and city regulations are what has retained Paris’s beautiful, historial architecture for hundreds of years and jumping through hoops is just par for the course in any endeavor in France.
The original layout of the apartment consisted of a large salon combining the living room (salon) and dining room (salle à manger), seperate kitchen (cuisine), a small bedroom (chambre), a shower room with no toilet (salle de douche), a second small room (petite salon or chambre) off the foyer (entrée) and a small toilet room (toilette).
The apartment had sat for well over a decade and possibly longer without having been touched. The walls had been painted a sallowish yellow-green with a strange strié effect and then someone at one point (prior to my client’s purchase of the place) made an ill attempt to paint faux decorative columns along the wall and add decorative paint on the main structural ceiling beam. It was a quite an eye sore to say the least! But a horrible “before” always leads to a redemptive “after” in the design world!
Keep reading with a 7-day free trial
Subscribe to An American Designer in Paris to keep reading this post and get 7 days of free access to the full post archives.





