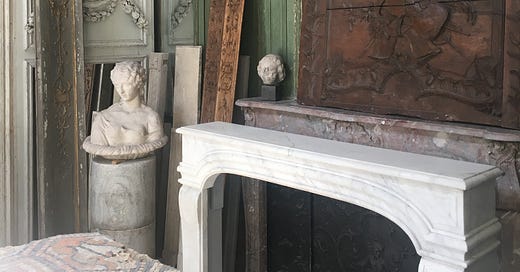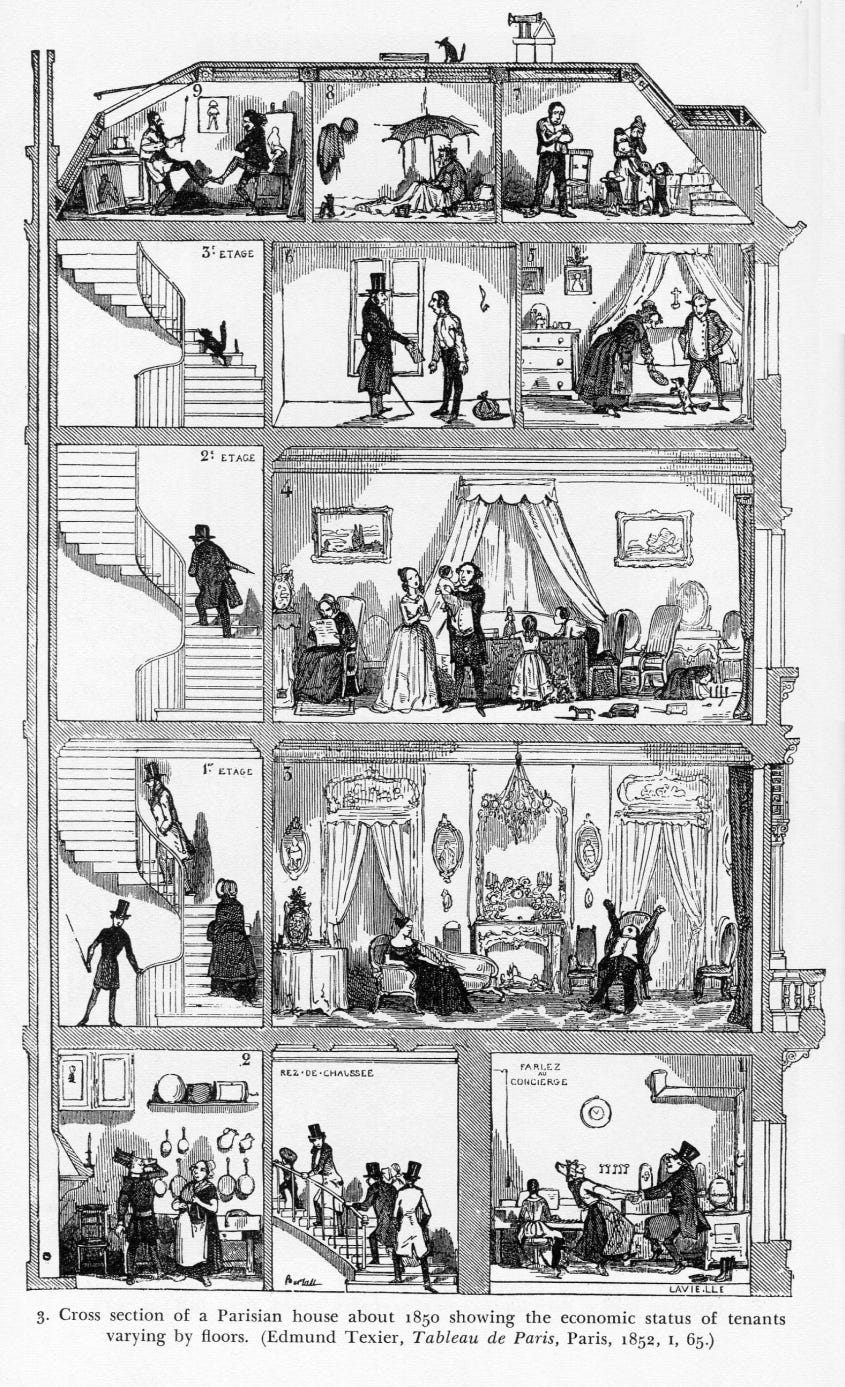Behind the Scenes: Designing the Parisian Pied-à-Terre
Now that I've properly introduced you to the BEFORE stage of this renovation project we now jump into how I reimagined and created the design to transform this Parisian gem of an apartment.
If you want to know what goes on inside an interior designer’s head once they get their hands on a new project, imagine a three-ring circus. Ideas of different configurations of room layouts spin, intertwining each other until the right combination starts to flow. Paint colors, wallpaper designs and various finish options explode in a cannon ball-like manner and fabric samples find their way into an aerial dance falling into a rhythmic, aesthetically pleasing pattern. And that is just the design process. The later acts involve juggling all the various contractors, architects and paperwork.
As I mentioned in my last post, a lovely American couple approached me to design their new pied-à-terre located in the Marais neighborhood of Paris. After a couple of initial site visits and conversations with my clients, the design circus began, and I put my ringmaster hat on. As I mentioned in the last post, my clients did not give me many parameters other than how the apartment needs to function. I was given carte blanche to design the apartment. On one hand this complete creative agency can be a designer’s dream but on the other hand it’s a bit like rolling the dice. Because I wanted to make sure that my clients would be over the moon with the results, we had lengthy discussions about their general aesthetic preferences. Still, they assured me they wanted me to take the design reins.
Most apartments in Paris are of the Haussmannian style, which are the limestone buildings with iron-scroll balconies that often come to mind when you think of Paris. These apartments, designed by Baron Haussmann during the grand transformation of Paris at the end of the 18th century, had a strict set of building rules and a specific interior architecture. Hausmannian apartments contained decorative moldings, herringbone-patterned wood floors (pointe de hongrie), marble fireplaces, ornamental black iron balcony railings, etc.
My client’s apartment, however, was built in 1700 and located in a neighborhood that had been saved from the aggressive demolition that took place under Haussmann, and thus became a historically protected area in Paris. Although there were no legal limitations to any changes we made inside the apartment, I wanted to make sure to preserve the original architectural bones and sense of history while bringing the apartment into the 21st century.
Whenever I have a renovation project that is housed in a historical setting, I often sit in the space and allow the space to tell me what it needs and requires. Having a reverence for the history of a building and knowing which original elements to preserve and which elements to introduce is a way to respect and honor what came before while helping to maintain a sense of design relevance going forward. I despise when beautiful buildings, that are not a safety threat, are torn down and demolished for the sake of out with old and in with the new.
My first step was to research the historical provenance and the architectural styles of the late 17th and early 18th centuries which lead me to the Bibliotheque de Forney which specializes in the arts, design and architecture. It’s located in the Marais in the Hôtel de Sens that dates from 1519 and is worth a visit just for the medieval architecture alone. From my research, I was able to gather that the original apartment, being on the first floor, had most likely been a private residence of a merchant. The apartment is located only a block away from the Seine where there would have been all kinds of shops right off the docks.
Historically, the floor that you lived on in a Parisian apartment revealed what class you belonged too. Ground floor and first floor apartments were often where merchants and shopkeepers lived and the second floor or the “noble floor” were reserved for the bourgeoisie because they would have had the tallest ceilings, largest rooms in the apartment building and a full balcony on the exterior facade of the building. If the building included more levels, the third, fourth and fifth floors would have been inhabited by the middle class and then at the very top, which would be the attic, was reserved for servants and maids. Today, I think most people find owning an apartment in Paris, regardless of which floor, is a dream come true especially in such a competitive market.
Keep reading with a 7-day free trial
Subscribe to An American Designer in Paris to keep reading this post and get 7 days of free access to the full post archives.




